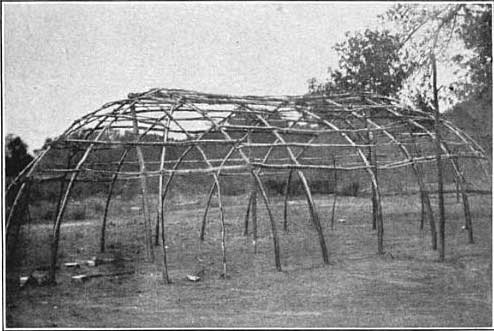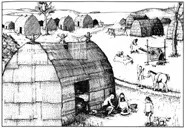
“The Osage lodges are generally constructed with upright posts, put firmly in the ground, of about 20 feet in height, with a crotch at the top; they are generally about 12 feet distant from each other; in the crotch of those posts, are put the ridge poles, over which are bent small poles, the ends of which are brought down and fastened to a row of stakes of about 5 feet in height; these stakes are fastened together with three horizontal bars, and form the flank walls of the lodge. The gable ends are generally broad slabs and rounded off to the ridge pole. The whole of the building and sides are covered with matting made of rushes, of two or three feet in length, and four feet in width, which are joined together, and entirely exclude the rain. The doors are in the side of the building, and generally are one on each side. The fires are made in holes in the centre of the lodge; the smoke ascending through apertures left in the roof for the purpose; at one end of the dwelling is a raised platform, about three feet from the ground which is covered with bear skins, and generally holds all the little choice furniture of the master, and on which repose his honorable guests. They vary in length from 36 to 100 feet.” 2

https://accessgenealogy.com/missouri/osage-tribe-houses.htm
The form of the tent or camp may be compared to an inverted bird’s nest, or hemisphere, with a small aperture left in the top, for the escape of smoke ; and a similar, but larger one, at one side, for passing in and out. It is formed, by cutting a number of slender flexible green poles of equal length, sharpened at each end, stuck in the ground like a bow, and, crossing at right angles at the top the points of entrance into the ground forming a circle. Small twigs are then wove in, mixed with the leaves of cane, moss, and grass, until it is perfectly tight and warm. These tents are arranged in large circles, one within another, according to the number of men intended to be accommodated. In the centre is a scaffolding for meat, from which all are supplied every morning, under the inspection of a chief, whose tent is conspicuously situated at the head of the encampment, and differs from all the rest, resembling a half cylinder inverted.
The lodges are generally from fifty to a hundred feet in length; and irregularly arranged, they cover a surface of about half a mile square. They are constructed of posts, matting, bark and skins. They have neither floors nor chimneys. The fire is built on the ground, in the centre of the lodge, and the family, and the guests, sit around in a circle, upon skins or plats.” 1
“Their houses are made of poles, arched from fifteen to twenty feet, covered by matting made of flags. At the sides they set tip rived planks, lining the inside with neatly made flagg matting. They build several fires in the lodge, according to its size, or the number of wives the owner has. For a fire-place, they dig a hole about as big as a bushel basket, leaving the smoke to ascend through a hole in the roof. Around the fire they spread their mats to sit or eat.”
the frames of their tents or wigwams remained, consisting of poles bent into an arch, with each end stuck into the ground; these are intertwined with twigs and branches, and covered with bark and skins.



Recreation? Building a Native American Longhouse with Hand Tools | The Best Natural Bushcraft Shelter
they were not that tall. So this is a Western version. Hilarious.

No comments:
Post a Comment