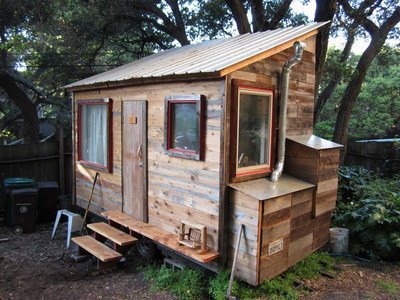no mention of the 120 sq foot here
Currently all private residential buildings are required to be built on a permanent foundation, making it illegal for an RV-dweller to live in most places in Oakland, except in rare cases like some empty lots where there isn’t an existing house or other structure.
Under the new ordinance, one or more RVs or tiny houses could be stationed temporarily or permanently on a private lot. Each RV would count as a housing unit in the city’s zoning code, and in many cases they would qualify as “ADUs,” or accessory dwelling units, which are permitted across the city.
VRFs include motorhomes, trailers, and tiny homes on wheels. They contain less than 320 square feet of internal living area and 400 square feet or less of gross horizontal area.
Building Permits are required to prepare the site (e.g., Grading Permit) and install utilities (e.g., Plumbing Permit, Electrical Permit).
OK https://www.tinyhouseallianceusa.org/st-paul-approves-zoning-code-changes-for-tiny-homes/
Another code tweak changes the maximum permitted size for an accessory dwelling unit from 800 square feet to 75% of the principal unit.
https://www.oaklandca.gov/resources/work-exempt-form-a-building-permit
Exemptions from permit requirements of this code shall not be deemed to grant authorization for any work to be done in any manner in violation of the provisions of this code or any other laws or ordinances of this jurisdiction. Building permits shall not be required for the following:
1. One-story detached accessory structures used as tool and storage sheds, playhouses and similar uses, provided the floor area does not exceed 120 square feet.
https://www.lloydkahn.com/2012/05/tiny-home-in-oakland-of-recycled/

to build a tiny
house on a permanent foundation, all
construction must be done according to the
International Residential Code (IRC), the
plumbing, electrical, and fire code. The 2015
IRC requires a minimum of 120 square feet
for a room. Adding in the requirements for a
kitchen, bathroom and laundry room/closet,
a tiny house that is compliant with the code
is likely to be a minimum of 300 square feet
Permanent foundation means permanent masonry, concrete, or a locally approved footing or foundation, to which a manufactured or mobile home may be affixed.
Non-Permanent Foundations
Non-permanent foundations can be detached from your home, meaning they are on the whole easier to transport.
Pier (or footer) Foundations – These foundations can vary in their shapes and materials and may include steel frames, concrete blocks, or a combination of both.
The International Residential Code (IRC) addresses dwelling units and requires that “permanent provisions for living, sleeping, eating, cooking and sanitation” be provided in a dwelling, along with other requirements such as heating, mechanical and energy efficiency provisions. For example, park model recreation vehicles are only required to meet minimal insulation requirements of R-5 for floor, R-5 for walls and R-7 for ceilings. In contrast, dwellings are held to a much more efficient requirement of R-30 for floors, R-21 for walls and R-49 for ceiling, providing greater energy sustainability
Oakland expands 'Tuff Shed' program to large homeless camp

I wonder why they don't just use RV's. Cheap and no code requirements.
the fact that it denies sanitary and water districts the chance to collect fees is a killer, the lobbyists for these political entities will spend a fortune to kill it.
https://www.thebuildingcodeforum.com/forum/threads/cities-getting-around-codes.23008/page-2
If a tiny house is built as an accessory dwelling unit an existing single or two family dwelling, it may not exceed 800 square feet. Up until early 2020, the zoning code required all new one family dwellings to be at least 20 feet wide; that is no longer a requirement in Duluth.Jun 26, 2020
Temporary foundation means: Footing not below frostline or protected from frost heave and shall be permitted on private property for no more than six months
326B.121 STATE BUILDING CODE; APPLICATION AND ENFORCEMENT.
Subdivision 1.Application.
(a) The State Building Code is the standard that applies statewide for the construction, reconstruction,
alteration, repair, and use of buildings and other structures of the type governed by the code.
(b) The State Building Code supersedes the building code of any municipality.
(c) The State Building Code does not apply to agricultural buildings except:
(1) with respect to state inspections required or rulemaking authorized by sections
103F.141; 216C.19, subdivision 9; and 326B.36 (Electrical); and
(2) Translucent panels or other skylights without raised curbs shall be supported to have
equivalent load-bearing capacity as the surrounding roof.
FAQs REGARDING AGRICULTURAL BUILDINGS:
What is an agricultural structure? MN Statutes 326B.103 defines an agricultural building as a structure on
agricultural land; designed, constructed and used to house farm implements, livestock, or agricultural products;
and used by the owner, lessee, and sub-lessee of the building and members of their immediate families, their
employees, and person engaged in the pickup or delivery of agricultural products

No comments:
Post a Comment