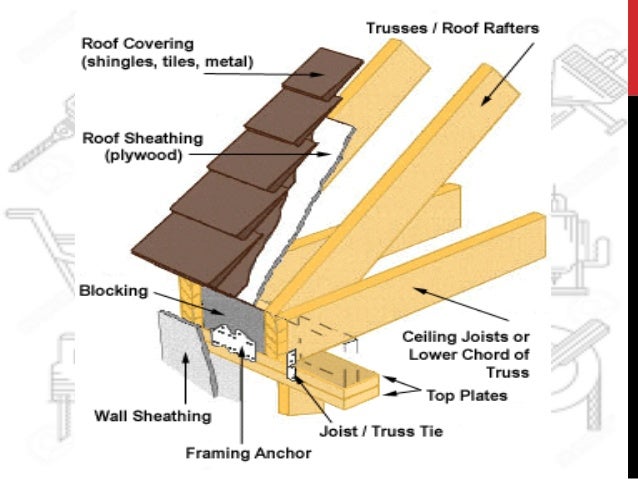I was not trained to do rafter blocks at top plate.https://www.contractortalk.com/f14/rafter-blocking-top-plate-71376/
But about 15 years ago we were framing a place and a experienced carpenter that I had not worked with before started putting them in because that's how he always did it.
I really liked how strong it made that all feel. sort of plums the rafter. I can't stand rafters that aren't plum. makes a great insulation block and leaving the gap for the very important vent.
Come to think of it seems under-built without them.
 |
| That horizontal beam between the rafters and above the "top plate" of the wall is the Rafter Blocker |
I need to seal the greenhouse to the outside air. To do this, I cut 2x4 lumber. First I measured the distance between the rafters. I set the table saw to rip a 30 degree chamfered edge so when the roofing substrate was installed, it would sit flush with the rafters and blocking with minimal air gaps. Next I mitered the edges to 22.5 degrees to fit in between the rafters.Since I don't have a real "roof" but instead a tarp or actually THREE tarps - I have not put on the third tarp yet - so now I have the issue of how to make the walls "air tight" at the tops. I got to thinking - you have the rafters with the roof over the rafters and the rafters on top of the wall plate. So that leaves a SPACE between the rafters and the wall plate!!
I guess normally this is not an issue because the ceiling is installed inside on top of the ceiling joists - or something - and you need ventilation into the roof.... But I don't have a ceiling. Also there are "closed soffits" under the eaves. But again I don't have any soffits.
When we say insulation blocks, I'm most familiar with batts so think of that highly skilled insulation installer up in the attic putting the batts in the rafter bays; it keeps the batts from migrating out into the soffit.Right so my first tarp is the insulation - and so the rafter blocking would keep that insulation from "migrating" out into the eaves! exactly. Again this is what I was doing with the "daub" - building it up on top of the walls. But now I realize I also need to build it up between the rafters - rather I should install connectors.
And so I looked at this shed at a local park - and old shed that may be historic. Sure enough there was exactly what I was envisioning - at the top of the wall plate was installed a "trim" board BETWEEN the rafters - and so this filled up the space up to the roof. One side of the shed was missing this "trim board" and so had an OPEN space between the wall and the roof!! NOT air tight!! Precisely my issue.
Right now my plan was to just build up the daub or clay-horse manure - and that is working up to the wall plate. But what about ABOVE the wall plate - and between the rafters? So the first roof is from below - so that may fill in some of the space between the rafters.
This is from the UBC in 1994.So glad to know this is a "thing" - but funny how most people don't do it apparently!!
Sec. 2326.12.8. Blocking. Roof rafters and ceiling joists shall be supported laterally to prevent rotations and lateral displacement when required by Section 2306.7. Roof trusses shall be supported laterally at points of bearing by solid blocking to prevent rotation and lateral displacement.
2006 IRC
R802.8
Lateral support. Rafters and ceiling joists having a depth-to-thickness ratio exceeding 5 to 1 based on nominal dimensions shall be provided with lateral support at points of bearing to prevent rotation.
From the 2009 IRC
R602.10.6.2
1. For limited height rafters or trusses (i.e., =9.25-in. heel height), blocking is not required in low wind and seismic regions. This requirement establishes a reasonable limit on the generally accepted past practice of not providing eave blocking.
2. For conditions beyond this limitation, e.g., taller heel heights or in higher seismic and wind regions, “partial height” eave blocking is required to comply with one of four options. Three options are prescriptive framing details. The fourth option is for the connection to be designed in accordance with accepted engineering practice.


No comments:
Post a Comment